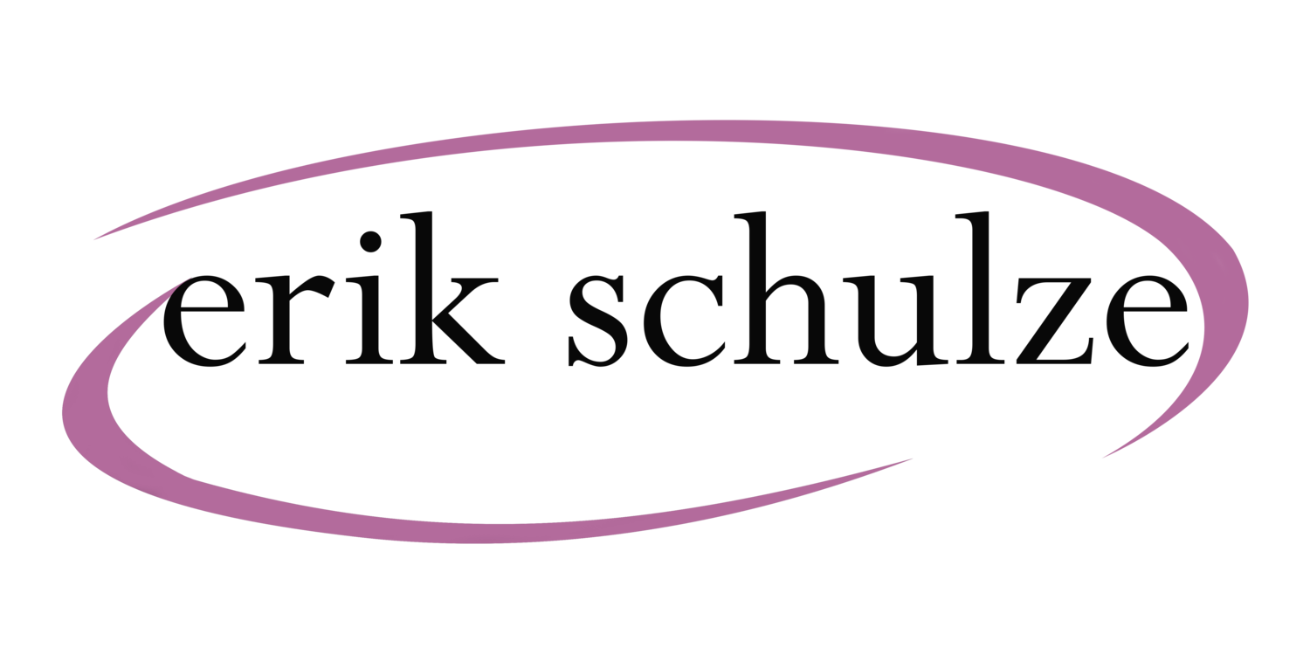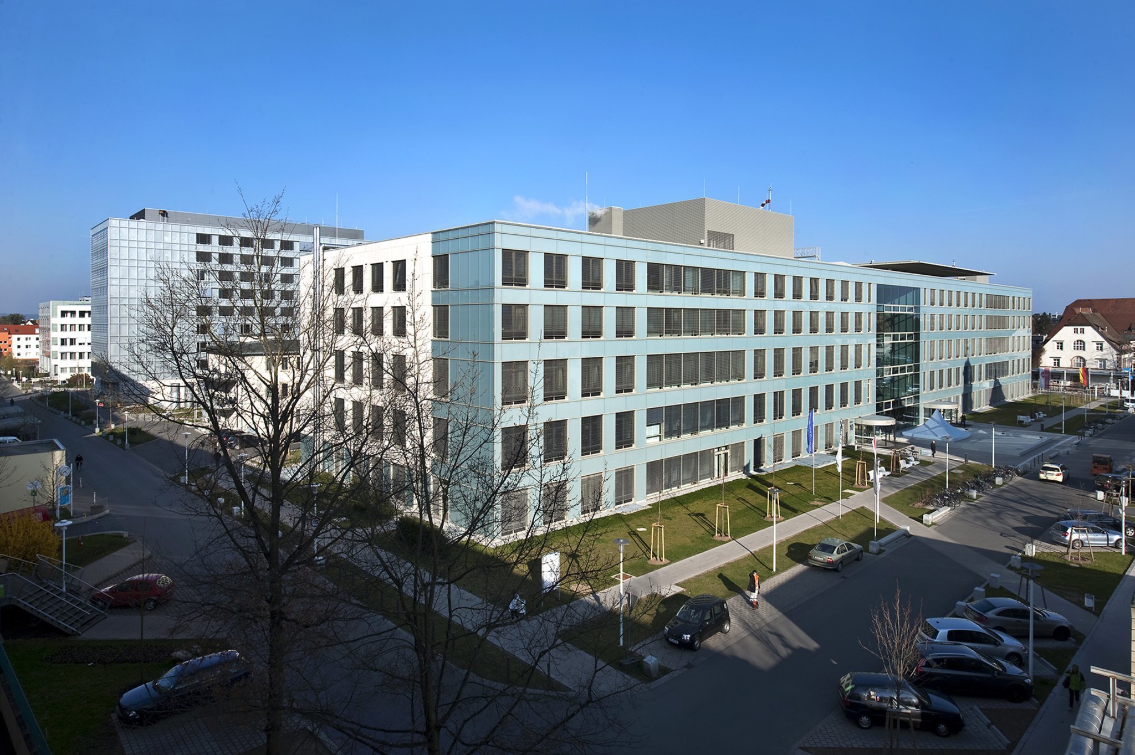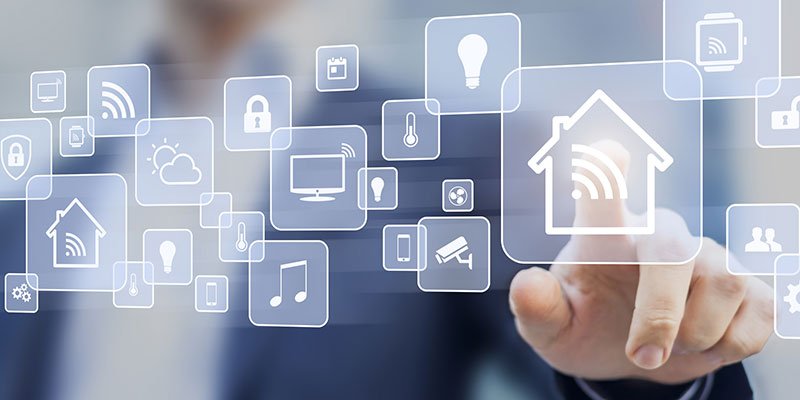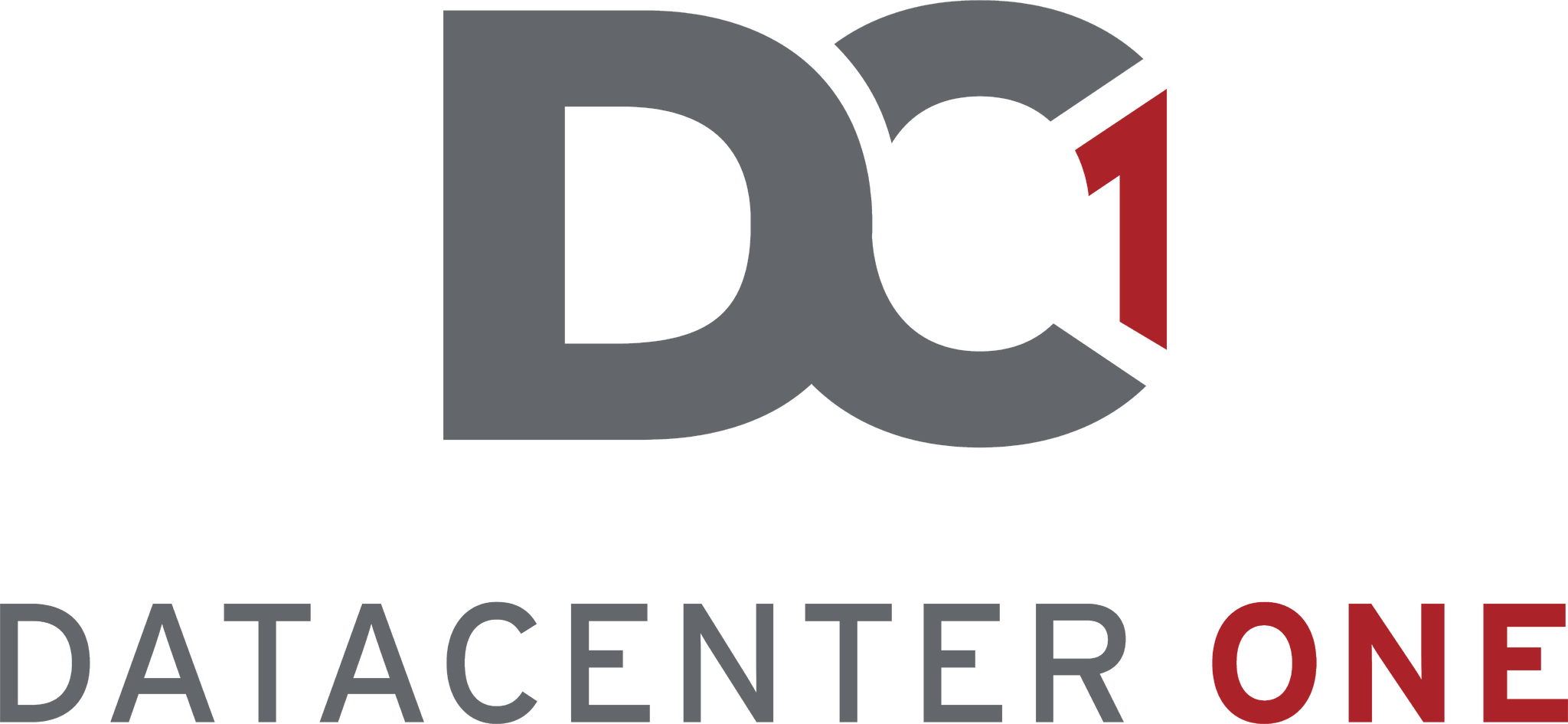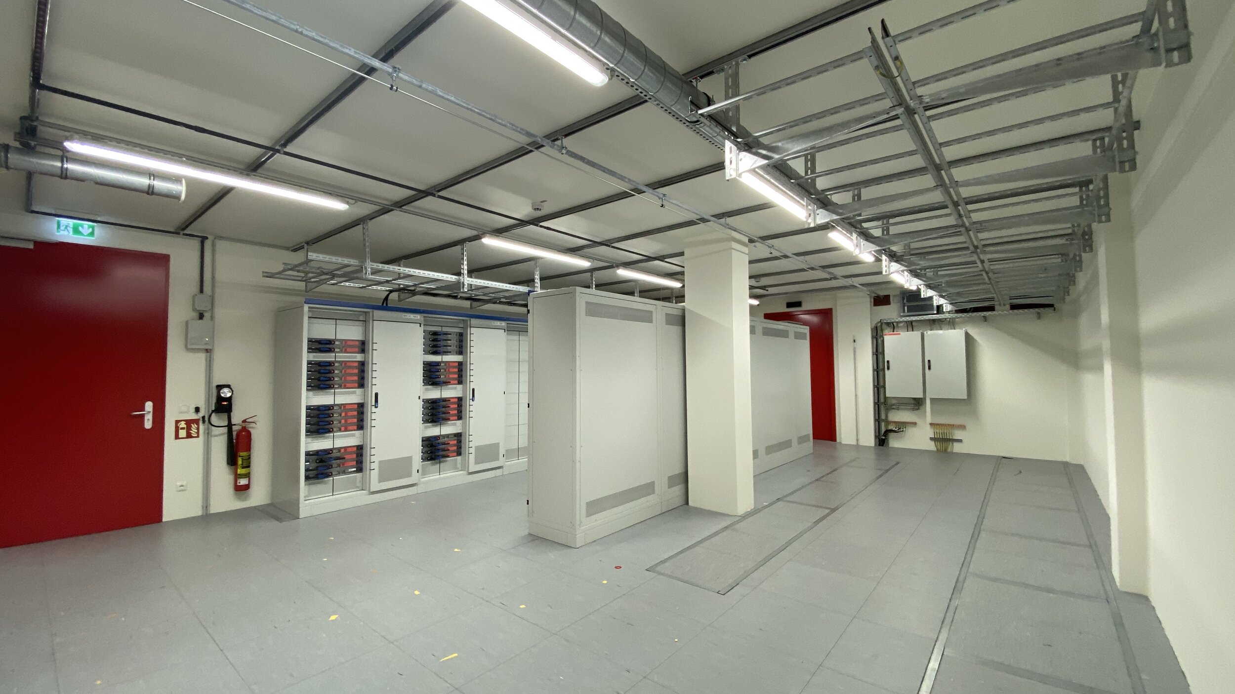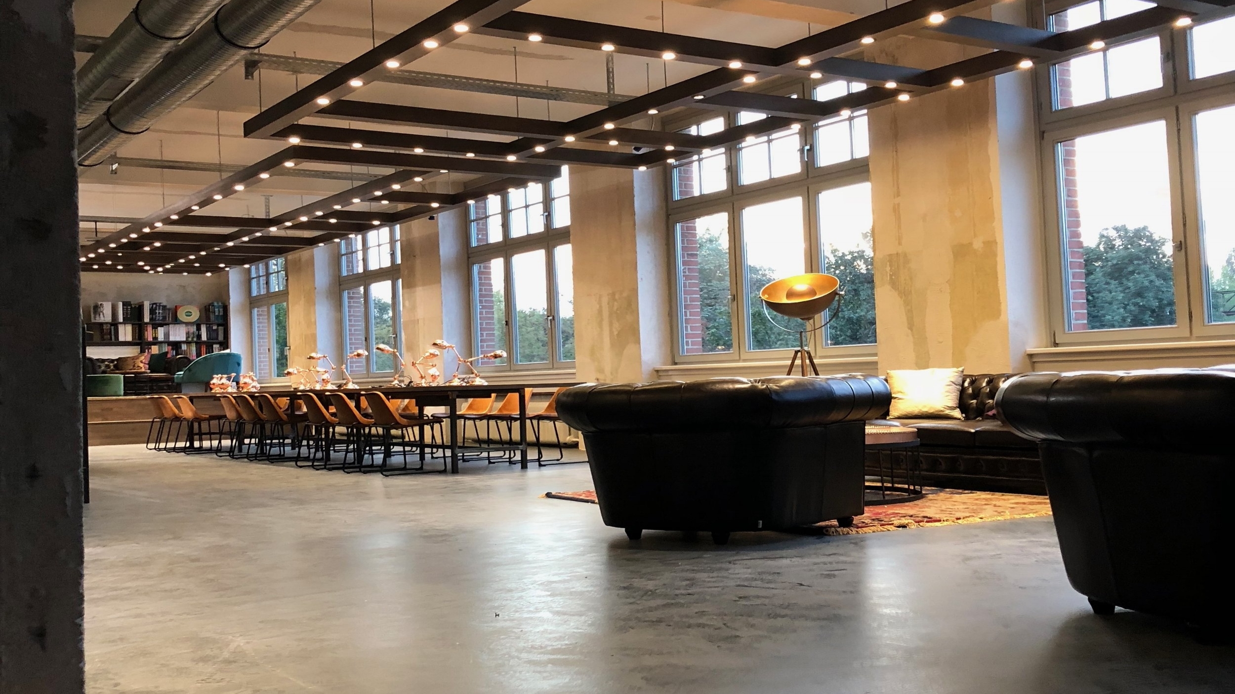erik creates & establishes workplace environments according to three principles:
Productivity, Functionality and Personality
my service is focused on working closely with clients to achieve individual solutions for all type of projects
including assessments & evaluation of processes and strategy development at different stages of projects
a service aimed for creating inspiring state of the art workplace environments
consulting, concept design and management for clients seeking a new workplace experience
Download CV
incl. Reference
Current Project
Klinikum Nürnberg - Die passive Netzwerkstruktur des Klinikum Nürnbergs, an den Standorten Klinikum Nord und Klinikum Süd, soll für Erweiterungen und Einführung von medizintechnischen Systemen, Patientenentertainmentsystemen und weiteren Diensten angepasst, erweitert und teilweise neu installiert werden. Das teilweise vorhandene WLAN System soll ausgebaut werden zu einer 100% Abdeckung in den Umbauten Flächen des Klinikums Nürnberg.
Um diese Herausforderungen gerecht zu werden wurde ich beauftragt mit der Planung, Ausschreibungen, Baubegleitung und Objektüberwachung zur vollumfänglichen Anpassung und Erweiterung der LAN / WLAN Infrastruktur für eine Fläche von über 300.000qm.
RECENT PROJECTS
Planungsprojekt Büroausbau - Beratung, Entwurf und Planung der passiven und aktiven Netzwerkanlage eines Büroausbau im Herzen Berlins. Schnittstelle Planung zwischen Innendesign und Elektrotechnik. Ausschreibung und Vergabebegleitung der Leistungen für die Netzwerktechnik.
Datacenter One GmbH - under the lead of ICT Facilities, we designed, constructed and commissioned a new state of the art datacenter in modular design. This project tasked me with initial draft, design and planning of all electrical, communication and BMS systems, as well with documentations after construction finished. During construction I was supervising progress, quality and time schedules on site. Commission process was done in cooperation with the client and external suppliers.
Factory Görlitzer Park - In this 14.000sqm project I worked hand in hand with the owner and operators to create Europes biggest start-up club. I drafted the initial design process of open plan spaces, different meeting setups, communal food areas, chill areas, a school district, a cinema, large event setups, as well as Germany first university for coding and even a small yoga studio. I advised and planned all technical systems and initiated a brand new door access and check in system using your phones Bluetooth. Furthermore I was integral part of developing the Factory APP with specific functions exclusive to the buildings tech. In great collaboration with the interior department, I was responsible bridging the gap from operation to tech to interior for creating a seamless integration of design and technology. Throughout the buildout, I was tasked with supervising MEP construction and interior coordination & staging, as well as the handover management.
